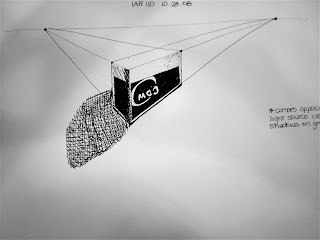
One of our early models tried to incorporate light and shadows with the verticality of our structures. However, our group was forced to deal with the emergency pole in our island so we had to develop a new idea that didn't interfere with the pole

Our next model still incorporated vertical structures throughout the island and also had stepping stones throughout the entire island as well.

Section view of a square stepping stone

Plan view of a square stepping stone

From final exhibit: process pictures

One of our first ideas/concepts of the project

Drawing of the Mirage island in scale on site plan

First presentation board with our original idea

Final model of our island
 One of our early models tried to incorporate light and shadows with the verticality of our structures. However, our group was forced to deal with the emergency pole in our island so we had to develop a new idea that didn't interfere with the pole
One of our early models tried to incorporate light and shadows with the verticality of our structures. However, our group was forced to deal with the emergency pole in our island so we had to develop a new idea that didn't interfere with the pole Our next model still incorporated vertical structures throughout the island and also had stepping stones throughout the entire island as well.
Our next model still incorporated vertical structures throughout the island and also had stepping stones throughout the entire island as well. Section view of a square stepping stone
Section view of a square stepping stone Plan view of a square stepping stone
Plan view of a square stepping stone From final exhibit: process pictures
From final exhibit: process pictures One of our first ideas/concepts of the project
One of our first ideas/concepts of the project Drawing of the Mirage island in scale on site plan
Drawing of the Mirage island in scale on site plan First presentation board with our original idea
First presentation board with our original idea Final model of our island
Final model of our island










































