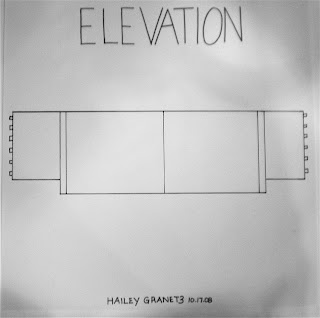>How is dialog created?<In my project, I created dialog by creating two separate spaces that both convey a sense of upward motion. The two pieces seem to fit together and the movable midsection I created allows the two spaces to be separated while the skewers in the middle connect them as well.
>How is a sense of space/place defined?<Scale has a large part in deciding when one space is considered a place. For example, if there are two larger spaces, a smaller space may not be considered when counting the number of spaces because its size would make it seem insignificant.
>How is the idea of system generated?<A system is created when there are two separate pieces working together to create a whole.
>How does the joinery support the project concept/strategies?<In this project, the joinery provides structure and support and helps keep the project together. All of the designers were able to use the planes and skewers in different ways to create different forms of joinery. One example I recall from the critique was how someone split the skewers down the middle but kept it joined a the top and used compression as a means of joinery
>How is scale utilized in this project?<In this project, scale is used to distinguish primary spaces from secondary spaces. Scale also helps when comparing one space to another in order to decide whether one space should actually be considered a space or not.
>How to two-dimensional images add to the understanding of the project?<The two-dimensional images, or our graphics and drawings, allow for detail to be shown on a larger scale. In a drawing, a designer is able to look at one specific point of the project and enlarge it to focus on the details. Another advantage to 2D images is that it highlights the key aspects of the project.
In my initial project idea, I used the idea of the movable midsection and worked with the spaces that I was creating around it. In the beginning, it was merely two boxes on the outside of my midsection but, as a continues experimenting with models, I created two spaces that related to one another through their shape and through the repetition of folds.









